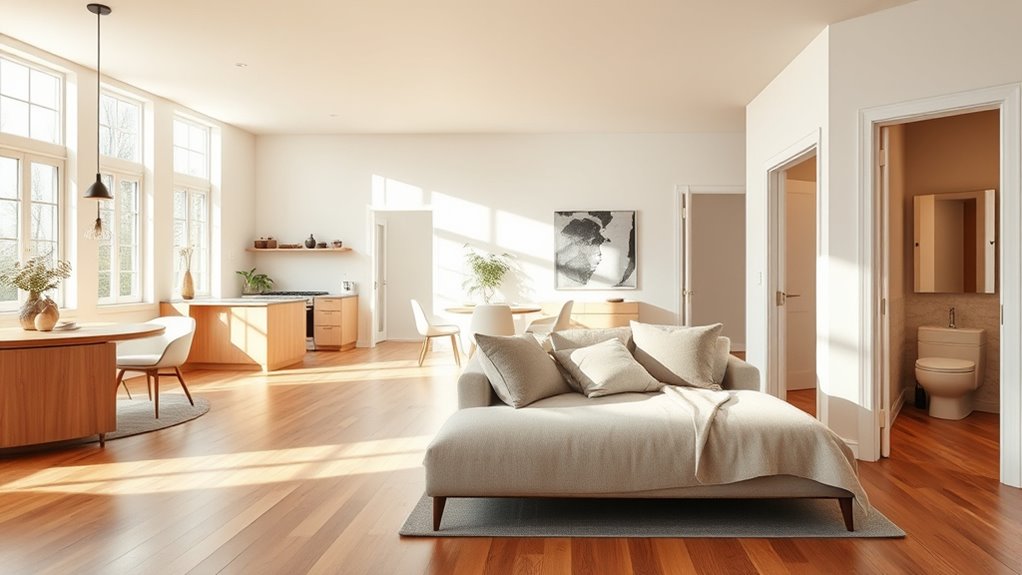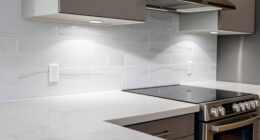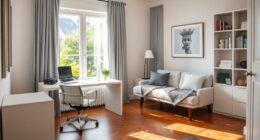Choosing between open-concept and zoned layouts depends on your safety, privacy, and social needs. An open design promotes social interaction and easier navigation but can reduce privacy and safety for aging adults. Zoned layouts offer better privacy, safety, and personalized spaces, but may limit social flow. Considering flexibility for future changes is also key. Keep exploring how each layout can suit your lifestyle if you want actionable insights tailored to your needs.
Key Takeaways
- Open-concept layouts promote social interaction and unobstructed views but may compromise privacy for aging adults needing quiet spaces.
- Zoned layouts provide designated private areas, supporting privacy and safety, especially for those with mobility or health concerns.
- Open designs enhance natural light and easy movement, aiding navigation, while zoning helps reduce hazards with clear pathways.
- Flexibility features like movable screens and modular partitions allow customization to evolving needs of aging adults.
- Cost considerations include structural modifications in open layouts versus added walls in zoned designs, impacting renovation budgets.
Enhancing Social Interaction and Independence
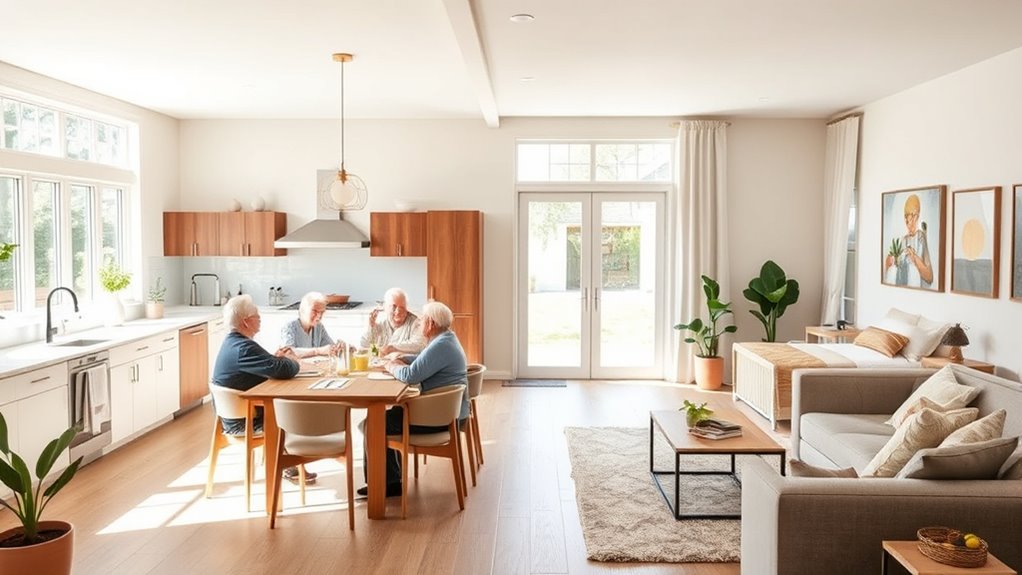
Open-concept layouts naturally encourage social interaction by eliminating barriers between spaces, making it easier for you to connect and communicate. By opening up the living area, you can enjoy unobstructed garden views that bring a sense of nature indoors, boosting your mood and sense of independence. Good lighting solutions play a crucial role in creating an inviting atmosphere, highlighting key areas and making the space feel more open and welcoming. Large windows and glass doors maximize natural light and provide visual access to outdoor gardens, encouraging you to spend time outside or simply enjoy the view from indoors. This design fosters a lively, engaging environment, helping you stay social and independent while feeling connected to your surroundings. Incorporating lighting solutions considerations in your interior design can further enhance the visual appeal and overall comfort of your space. Additionally, integrating water-resistant features can ensure durability and safety, especially for aging adults in open-concept environments.
Promoting Safety and Accessibility
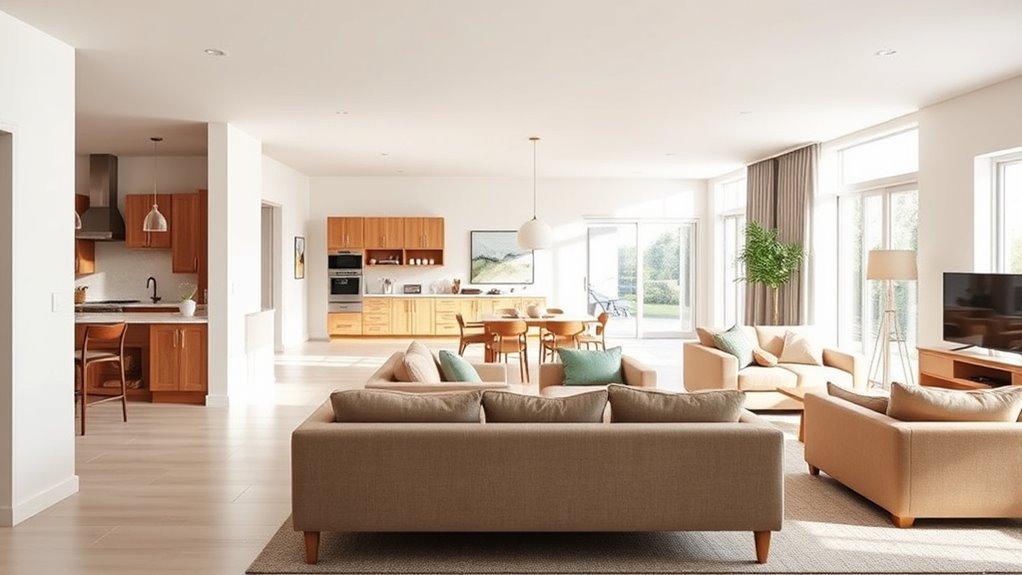
By removing walls and barriers, open-concept layouts can substantially improve safety and accessibility in your home. Good lighting design is essential; guarantee pathways are well-lit to prevent trips and falls. Incorporate ample natural light and use layered lighting, like task and ambient fixtures, to increase visibility. Material selection also plays a key role: choose non-slip flooring options, such as textured vinyl or rubber, to reduce fall risks. Opt for smooth, rounded edges on furniture and fixtures to prevent injuries. Clear, unobstructed pathways make navigation easier, especially if mobility aids are needed. Regularly assess lighting and flooring to maintain safety standards. Additionally, integrating digital platforms for home automation can enhance safety features, such as smart lighting and sensors, further empowering movement within your open space. Considering exfoliation methods can also help maintain skin health, making it easier to adapt to new environments and routines. Incorporating slip-resistant flooring options can further reduce the risk of falls, providing peace of mind for aging adults. Research shows that home modifications significantly contribute to reducing injury risks and improving quality of life. Thoughtful design choices in lighting and materials create a safer environment, empowering you to move confidently within your open space.
Managing Space and Privacy Needs
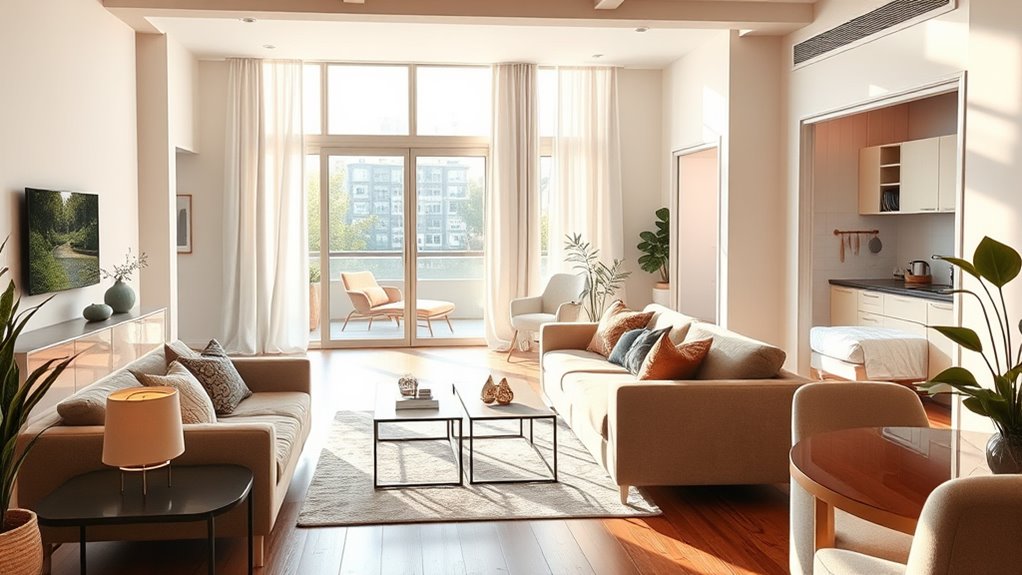
Balancing open space with personal boundaries can be challenging, especially when you’re trying to create a comfortable environment. You need to find ways to maintain privacy without sacrificing the sense of community that open layouts offer. Incorporating zoned layouts can help designate specific areas for different activities, ensuring that privacy needs are met while still fostering social interaction. Additionally, understanding content discoverability and how users engage with different areas can help you design spaces that naturally promote balance and functionality. For example, knowing the typical store hours of nearby beauty retailers can inform your planning for in-person visits or shopping trips, ensuring convenience and efficiency. Research into personality traits can also aid in customizing spaces to suit different preferences and habits, making environments more adaptable. Exploring age-related considerations can further optimize the layout to meet evolving needs over time. Let’s explore strategies to manage your space effectively while respecting everyone’s needs.
Balancing Open Space
While open spaces create a sense of flow and connectivity, they can also pose challenges for maintaining privacy and defining personal zones. To balance openness with comfort, consider implementing key strategies.
- Use soundproofing strategies, such as acoustic panels or rugs, to reduce noise transfer and enhance privacy in shared areas. Incorporating acoustic control techniques can significantly improve privacy and comfort. Additionally, selecting appropriate materials can help manage sound transmission, further supporting privacy needs. Recognizing the importance of space differentiation can aid in designing areas that feel distinct yet connected.
- Optimize lighting design by incorporating layered lighting—ambient, task, and accent—to define spaces and create visual boundaries without walls.
- Incorporate movable screens or furniture arrangements that can be adjusted for privacy when needed, maintaining flexibility in an open layout.
- Be mindful of privacy concerns associated with open-concept designs, and address them proactively with these strategies.
- Understanding the importance of air quality can help you select the most effective solutions for your space, such as air purifiers that reduce airborne pollutants and allergens.
These approaches help you enjoy the benefits of open space while respecting individual needs for privacy and personal sanctuary.
Ensuring Personal Boundaries
Maintaining personal boundaries in an open-concept layout requires deliberate strategies to protect privacy and create designated spaces. Implement soundproofing techniques, such as adding rugs, curtains, or acoustic panels, to absorb sound and reduce noise transmission. Use furniture placement to carve out semi-private areas, like a cozy corner for reading or a small desk for calls. Noise reduction strategies, such as installing door seals or using white noise machines, help minimize disruptions and create a sense of retreat. Clearly defined zones allow you to uphold individual privacy even within an open space. Regularly communicating boundaries with household members ensures everyone respects personal space. Incorporating soundproofing materials can further enhance privacy by minimizing sound leakage and maintaining a peaceful environment. Additionally, understanding privacy needs and adjusting the space accordingly can significantly improve comfort for aging adults. Exploring sound therapy techniques may also contribute to creating a calm and private atmosphere. These approaches help balance openness with the need for solitude and privacy essential for aging adults.
Flexibility and Future Adaptability
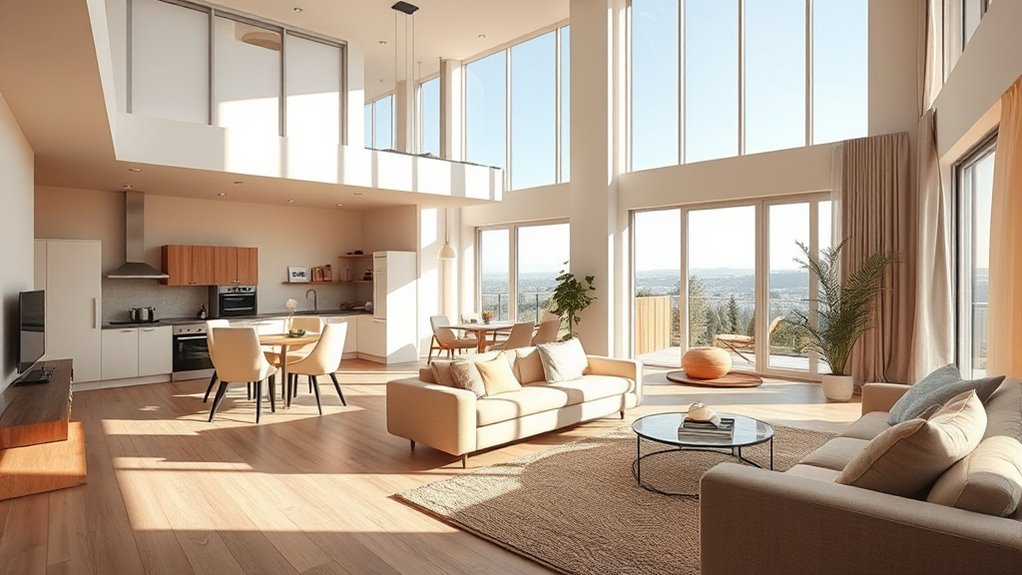
Open-concept layouts often provide greater flexibility because they eliminate walls that can restrict how you use the space. This openness allows you to reconfigure your environment as your needs change. You can incorporate multifunctional furniture that adapts to different functions or occasions, making the space more versatile. Modular partitions further enhance adaptability by allowing you to create temporary zones or open areas without permanent construction.
To maximize future flexibility, consider:
- Choosing furniture that can serve multiple purposes
- Installing modular partitions for quick space reconfiguration
- Planning for easy access and movement to accommodate evolving mobility needs
These features help your home remain adaptable, ensuring it can meet your changing lifestyle and health requirements over time.
Impact on Mobility and Navigation
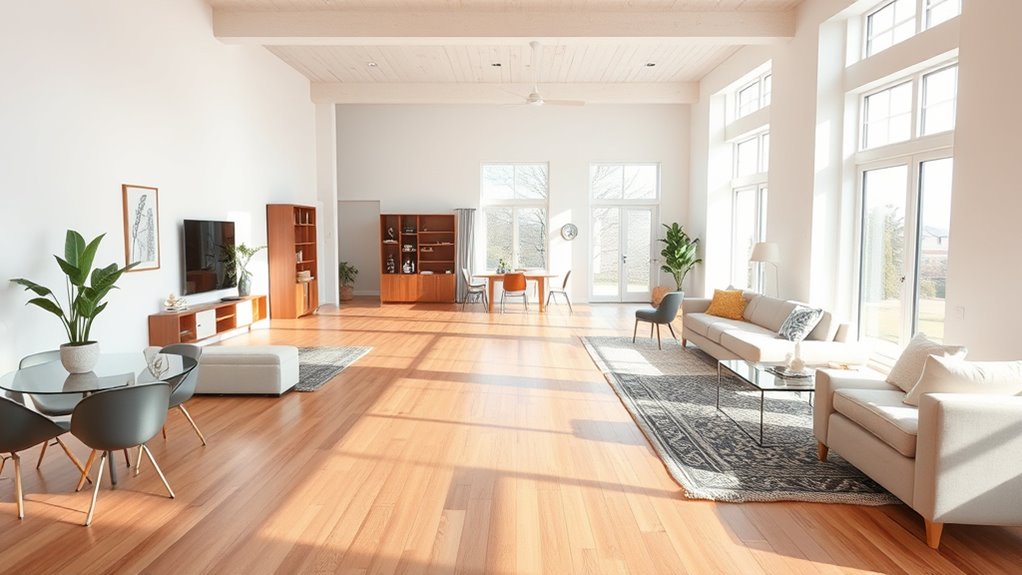
The layout of your home directly influences how easily you can move through it. Open-concept designs may create open sightlines, aiding wayfinding cues and making navigation simple. However, large open spaces can also pose obstacles, making obstacle avoidance trickier if furniture isn’t arranged carefully. Zoned layouts provide clear pathways and distinct areas, reducing confusion and enhancing safety for obstacle avoidance. Consider this table:
| Layout Type | Wayfinding Cues | Obstacle Avoidance |
|---|---|---|
| Open-Concept | Clear sightlines, fewer walls | Potential hazards, larger obstacles |
| Zoned Layout | Signage, distinct zones | Easier to navigate around furniture |
Choosing between layouts impacts your ability to move confidently and safely. Focus on design that enhances visibility and minimizes hazards for better mobility.
Aesthetic Appeal and Personalization
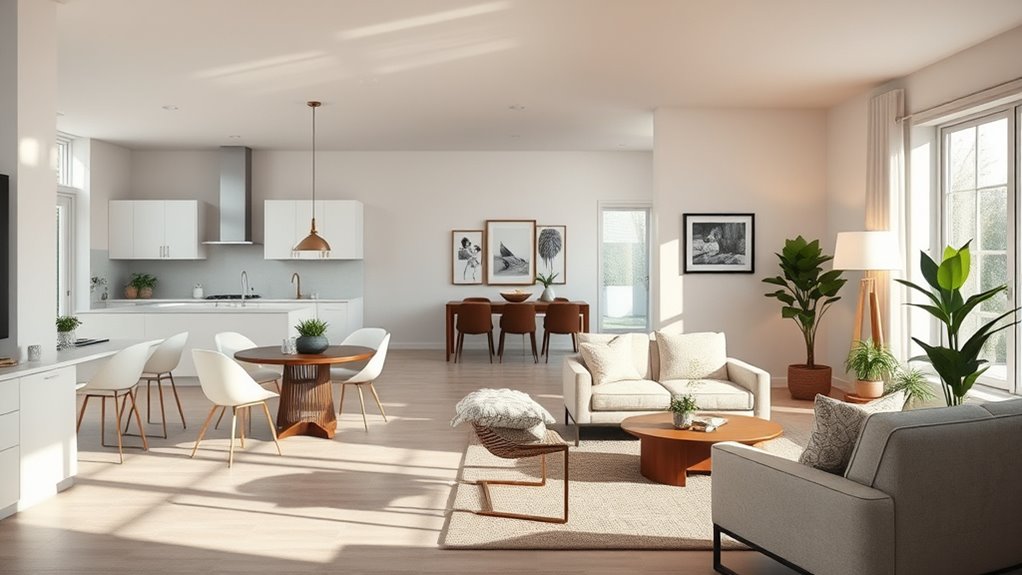
Your home’s aesthetic reflects your personal style, and both layouts offer ways to showcase it. With open-concept spaces, you can create a seamless flow that emphasizes your design choices, while zoned layouts allow for more distinct, personalized areas. Flexible design elements let you adapt each space to match your tastes, making your home uniquely yours.
Personal Style Integration
While open-concept layouts naturally encourage a seamless flow, they also provide a blank canvas for personal style and aesthetic expression. You can craft a space that reflects your unique taste by focusing on furnishing aesthetics and color coordination. To elevate your space, consider these ideas:
- Select furnishings that blend comfort with style, ensuring they complement your overall theme.
- Use a cohesive color palette to unify areas and highlight your personal taste.
- Incorporate decorative accents like artwork and textiles that showcase your personality.
Flexible Design Elements
Flexible design elements allow you to personalize your space and enhance its aesthetic appeal effortlessly. Using multifunctional furniture, like sofas with built-in storage or extendable dining tables, lets you adapt your environment to your needs while maintaining style. Adjustable partitions give you the flexibility to create private areas or open up spaces as desired, making your home more versatile. These elements not only add visual interest but also allow you to tailor your surroundings to your daily routines and personal preferences. By incorporating multifunctional furniture and adjustable partitions, you can achieve a harmonious balance between form and function, making your home both attractive and practical. This adaptability helps create a space that feels uniquely yours, fostering comfort and individuality.
Cost Considerations and Renovation Challenges
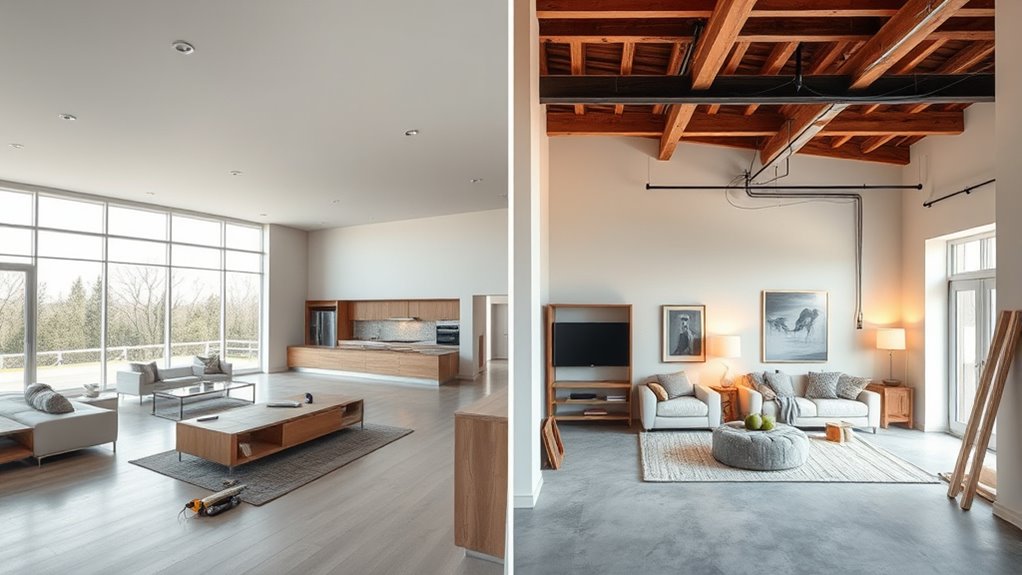
Choosing between open-concept and zoned layouts considerably impacts your renovation costs, as each design requires different levels of structural work and customization. Open-concept designs often prioritize space, which can enhance cost efficiency but may increase renovation complexity due to removing walls or reinforcing ceilings. Zoned layouts, on the other hand, typically involve adding walls or partitions, leading to higher material and labor expenses.
- Structural modifications: Open-concept layouts might require extensive support beam installation, raising costs.
- Customization needs: Zoned designs often demand more detailed planning and fixtures, increasing complexity.
- Long-term savings: Open layouts can reduce maintenance and energy costs, balancing initial investment.
Understanding these factors helps you navigate renovation challenges and optimize your budget effectively.
Frequently Asked Questions
How Do Open-Concept and Zoned Layouts Affect Emergency Evacuation?
When considering emergency evacuation, your home’s layout impacts fire safety and mobility considerations. Open-concept spaces allow for easier navigation and quicker escape, especially if mobility is limited. Zoned layouts can create obstacles, making evacuation more challenging and increasing risk during emergencies. You should evaluate how each design supports safe, accessible exits, ensuring your home minimizes hazards and accommodates your mobility needs in case of a fire or emergency.
What Are the Energy Efficiency Differences Between the Two Layouts?
Energy efficiency depends on your layout choices. Open-concept designs often maximize lighting efficiency with fewer walls blocking natural light, reducing the need for artificial lighting. Zoned layouts, on the other hand, can enhance insulation benefits by allowing you to better control temperature in different areas, lowering overall energy use. Your decision impacts how well your home conserves energy, making it more comfortable and cost-effective over time.
How Do Layouts Influence Daily Routines for Aging Adults?
Your layout considerably impacts your daily routines by balancing privacy concerns and social interaction. An open layout encourages easy socializing and movement but may compromise privacy, making it harder to find quiet moments. Zoned designs offer designated spaces for privacy, helping you manage personal needs while still allowing social interaction in shared areas. Choosing the right layout helps you maintain independence, comfort, and a healthy balance between social life and privacy.
Which Layout Best Supports Caregiving Needs at Home?
When supporting caregiving needs at home, you want a layout that balances privacy concerns and social interaction. You’ll benefit from spaces that allow caregivers to provide help while respecting the aging adult’s need for privacy. A flexible design promotes social interaction, yet offers secluded areas for privacy. You should choose a layout that adapts to changing needs, ensuring comfort, safety, and support for both caregiving and independence.
How Do Layouts Impact Long-Term Property Value and Marketability?
You might wonder how layouts influence your property’s value and marketability. Well, open-concept designs often boost appeal because they feel modern and spacious, attracting more buyers and increasing property value. Zoned layouts can appeal to families seeking privacy, but might seem less versatile. Overall, choosing a layout that suits current trends and future needs can enhance your home’s marketability and long-term value, making it easier to sell when the time comes.
Conclusion
Choosing between open-concept and zoned layouts is like finding the perfect puzzle piece—you want it to fit your lifestyle seamlessly. While open plans foster connection and accessibility, zoned spaces offer privacy and safety. Think about your current needs and future plans, and remember, the right layout can turn your home into a sanctuary that adapts as you do. Ultimately, the best design is one that feels like a warm hug, welcoming and just right.
