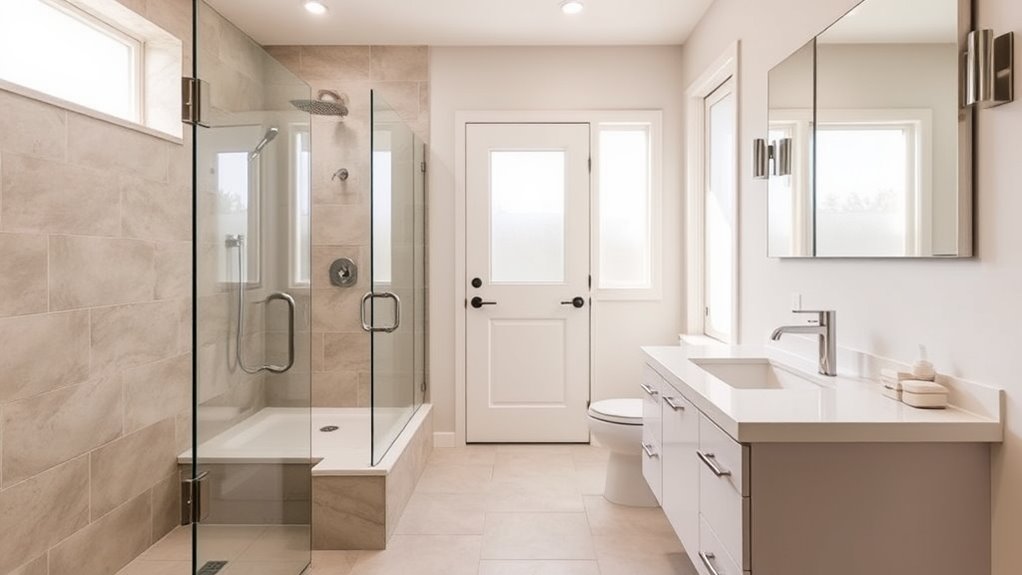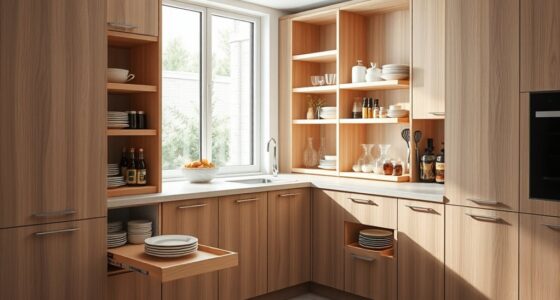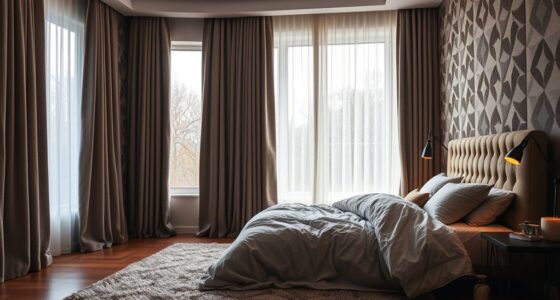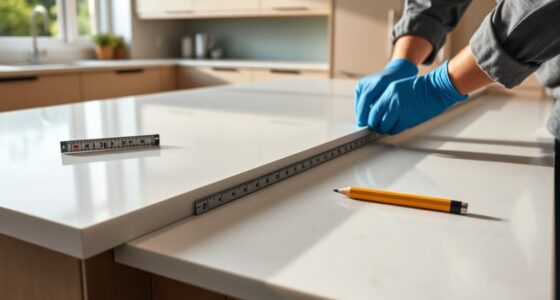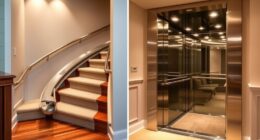When planning a bathroom remodel with universal design, focus on creating a safe, accessible, and comfortable space for everyone. Incorporate features like walk-in showers, wall-mounted sinks, and higher toilet seats for easy use. Add safety elements such as grab bars and slip-resistant flooring, and guarantee good lighting and clear pathways for mobility. Thoughtfully combining style with practicality ensures your bathroom remains welcoming for all users; discover more tips as you continue.
Key Takeaways
- Incorporate accessible fixtures like walk-in showers, wall-mounted sinks, and higher toilets for ease of use.
- Prioritize safety features such as grab bars, non-slip flooring, and sufficient lighting for all users.
- Design with ample space and a clutter-free layout to accommodate mobility aids and ensure easy maneuverability.
- Use contrasting colors and proper lighting to enhance visibility and navigation within the bathroom.
- Focus on creating a functional, inclusive space that balances safety, style, and long-term accessibility.
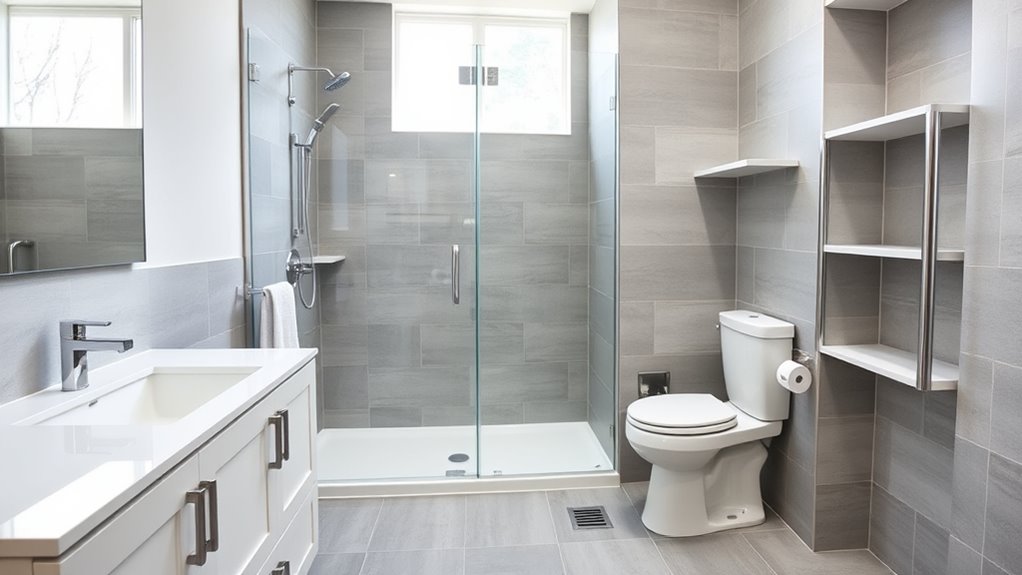
Are you considering a bathroom remodel that balances style, functionality, and accessibility? If so, planning carefully is key to creating a space that works for everyone. Universal design emphasizes features that are easy to use, safe, and visually appealing, making certain your bathroom remains functional for years to come. One of the most important aspects is selecting accessible fixtures. These fixtures are designed with everyone in mind, including those with mobility challenges or physical limitations. Think about installing a walk-in shower with a low or no-threshold entry, making it easy to step in without risking slips or falls. A wall-mounted sink with clear knee space underneath allows for comfortable access, especially for wheelchair users. Likewise, choosing a toilet with a higher seat height can make sitting down and standing up more manageable, reducing strain and increasing comfort.
Safety features are equally essential in your universal design plan. Incorporate grab bars strategically around the shower, toilet, and bathtub to provide stability and support. Non-slip flooring materials are a must to prevent accidents, especially in a space prone to moisture. Make sure lighting is bright and even, reducing shadows that can cause missteps. Consider installing motion-activated lighting, so the room is well-lit when you enter without fumbling for switches. Clear and reachable switches are also crucial, particularly for those with limited dexterity. Adding a built-in shower seat or bench can offer a safe resting place during bathing, further enhancing safety. Additionally, lever-style handles on faucets and doors are easier to operate than traditional knobs, especially for those with arthritis or limited hand strength. Implementing low carb food options and choosing appropriate fixtures can help make the bathroom more energy-efficient and easier to maintain.
When planning your remodel, think about creating a spacious layout that allows for easy maneuverability. This means avoiding clutter and ensuring there’s enough room for assistive devices like walkers or wheelchairs. You should also consider using contrasting colors for fixtures and flooring to improve visibility, helping individuals with visual impairments navigate safely. Incorporating these thoughtful elements doesn’t just improve safety and accessibility; it elevates the overall aesthetic of your bathroom. Modern universal design features seamlessly blend practicality with style, making your space welcoming and inclusive for everyone. By prioritizing accessible fixtures and safety features, you’re creating a bathroom that’s not only beautiful but also functional and safe for all users. This proactive approach ensures your remodel is a smart investment that enhances quality of life for years to come.
Frequently Asked Questions
What Are the Cost Differences Between Universal Design and Standard Renovations?
The cost comparison between universal design and standard renovations varies, but expect to spend about 10-20% more on universal features like grab bars, wider doorways, and accessible fixtures. You should factor these costs into your budget planning early, as universal design elements may increase initial expenses but can save money long-term by reducing future modifications. Prioritize essential features to balance functionality with your budget.
How Long Does a Typical Bathroom Remodel With Universal Design Take?
A universal design bathroom remodel takes about 3 to 6 weeks, depending on the project’s complexity. Think of it like baking a cake—you need to follow the steps carefully to get the best results. During project planning, you’ll coordinate installation timelines for fixtures and accessibility features. Efficient planning helps avoid delays, ensuring your remodel stays on schedule and creates a functional, stylish space tailored to your needs.
Can Universal Design Features Be Added to an Existing Bathroom?
Yes, you can add universal design features to your existing bathroom. You might incorporate adaptive fixtures like grab bars, walk-in showers, and adjustable-height vanities. Also, consider a flexible layout that improves accessibility and safety. These updates can often be completed without a full remodel, making your bathroom more functional and comfortable for everyone, now and in the future.
What Are the Best Materials for Durability and Safety in Universal Bathrooms?
You should choose slip resistant flooring like textured tile or vinyl to prevent falls and prioritize safety. Opt for non-toxic materials such as low-VOC paints, natural stone, or sealed wood to guarantee a healthy environment. These materials are durable and easy to maintain, making your universal bathroom safer and more sustainable. Always check product labels for safety certifications to guarantee the best combination of durability and safety.
Are There Specific Building Codes or Regulations for Universal Bathroom Design?
Yes, building codes and safety standards do specify requirements for universal bathroom design. You should check local building codes, as they often mandate features like grab bars, accessible doorways, and non-slip flooring. These regulations ensure safety and accessibility for all users. Make sure to review the specific codes in your area and consult with professionals to guarantee your remodel meets all legal requirements and safety standards.
Conclusion
By embracing universal design, your bathroom becomes a sanctuary that welcomes everyone with open arms. Think of it as crafting a masterpiece where accessibility and style dance in harmony, turning your space into a timeless oasis. With thoughtful planning, you’ll create a haven as inviting as a warm hug, ensuring comfort and independence for years to come. So, take the leap—transform your bathroom into a beautiful symphony of function and elegance that truly speaks to all.
