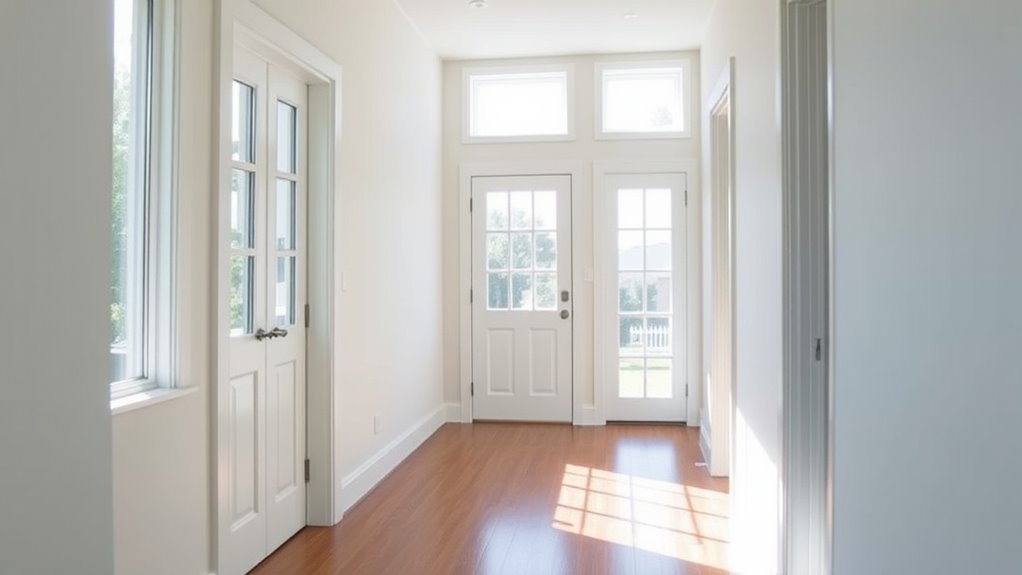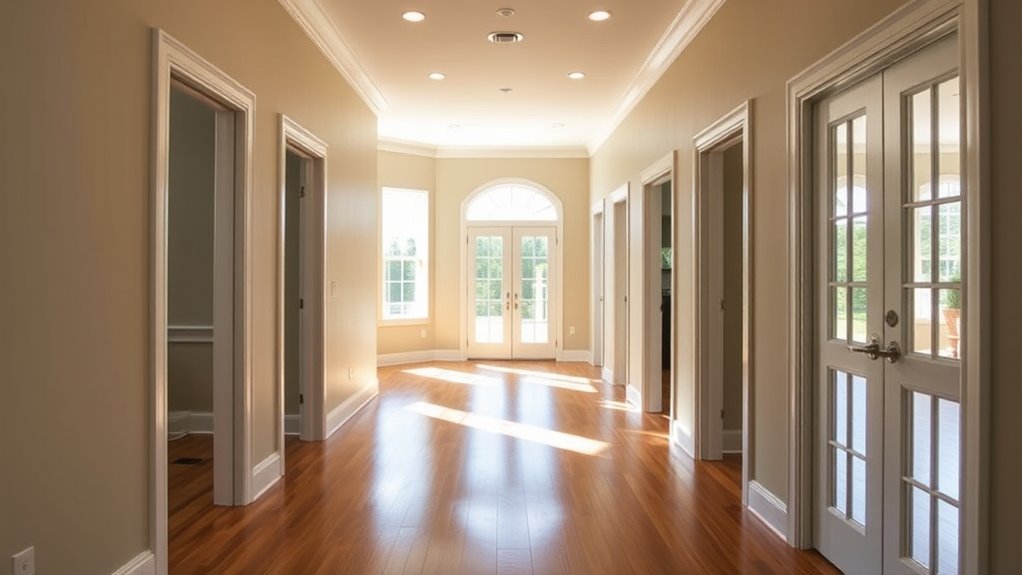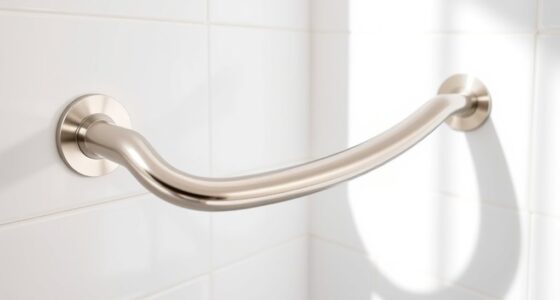Widening doorways and hallways greatly improves your home’s accessibility, safety, and independence. By expanding these spaces, you make it easier to move around with mobility aids like wheelchairs or walkers, reducing the risk of accidents. Installing wider doors and hallways also supports other modifications like grab bars and stairlifts. Planning these changes with professionals guarantees they’re effective and cost-efficient. Keep exploring to discover how these updates can transform your home into a more inclusive space.
Key Takeaways
- Widening doorways and hallways improves accessibility, safety, and independence for individuals with mobility challenges.
- Practical methods include removing or modifying frames, installing pocket doors, and retrofitting existing structures.
- Expanding hallway widths to at least 36 inches enhances maneuverability for wheelchairs and assistive devices.
- These modifications support other accessibility features like stairlifts, grab bars, and accessible bathroom upgrades.
- Consulting professionals ensures structural integrity and cost-effective planning for home accessibility improvements.

Are your current home features ready to support your changing needs? If you or a loved one are experiencing mobility challenges, it’s essential to evaluate your space and consider modifications that improve safety and comfort. Widening doorways and hallways can dramatically enhance accessibility, making daily activities easier and reducing the risk of accidents. These changes are especially important when planning for stairlift installation or bathroom accessibility improvements, as they facilitate smooth movement throughout your home. Narrow doorways can be a barrier, forcing you to squeeze through or use awkward maneuvers that can cause falls or discomfort. By expanding these entry points, you create a more inclusive environment that accommodates wheelchairs, walkers, or other mobility aids. It’s a practical step toward independence and peace of mind for everyone in your household.
Widening doorways doesn’t have to be complex or disruptive. Many retrofit projects involve removing a portion of the existing frame or replacing standard doors with pocket doors that slide into the wall. These options save space and maintain aesthetic appeal while providing the necessary clearance—typically at least 32 inches wide—to allow for easy passage. Hallways, which often narrow over time due to furniture placement or structural constraints, also benefit from expansion. Increasing hallway width to at least 36 inches creates a safer corridor for wheelchair users and reduces the chances of bumping into walls or furniture. It also makes maneuvering with assistive devices much more manageable, especially when steering through multiple rooms.
In addition to widening doorways and hallways, consider how these modifications support other home accessibility features. For example, stairlift installation becomes more feasible and safer when pathways are clear and spacious. A wider staircase entry allows for easier access and reduces the risk of tripping or falling. Similarly, bathroom accessibility is greatly enhanced when doorways are widened, allowing for the installation of walk-in showers, grab bars, and other safety features. These adjustments ensure the space is functional and comfortable, especially for those with limited mobility. Planning ahead and consulting with professionals can help you determine the best approach to achieve these modifications effectively and efficiently.
Furthermore, understanding the importance of doorway width in relation to mobility aids can help you make more informed decisions during renovations. Ultimately, widening doorways and hallways is an investment that promotes safety, independence, and convenience. It makes your home more adaptable to your evolving needs and ensures that everyday tasks don’t become challenges. Whether you’re installing a stairlift or improving bathroom accessibility, starting with these structural changes creates a solid foundation for a more accessible and welcoming home environment.
Frequently Asked Questions
What Are the Costs Associated With Widening Doorways and Hallways?
Widening doorways and hallways typically costs between $500 and $2,500, depending on the project scope. Your cost estimation depends on factors like material selection and structural changes needed. If you choose standard framing, costs stay lower, but if you opt for custom finishes or require electrical or plumbing adjustments, expect higher expenses. Always get multiple quotes to make sure you’re choosing the best value for your home modification needs.
How Long Does a Typical Doorway Widening Project Take?
A typical doorway widening project takes about one to three days, depending on the existing doorway dimensions and hallway clearance. You’ll start by measuring the current space and planning the new dimensions, usually aiming for at least 36 inches for wheelchair access. Then, your contractor will remove the old frame, adjust the wall, and install the new, wider doorway, ensuring a smooth and safe passage.
Are There Specific Building Codes for Home Modifications?
Did you know that over 80% of home modifications must comply with local building codes? Yes, there are specific building codes and safety standards you need to adhere to when widening doorways and hallways. These regulations ensure safety and accessibility, so you should always check with your local authorities before starting. Ignoring them could lead to costly fines or safety issues. Always prioritize safety standards to keep your home compliant and secure.
Can I Modify Doorways Without Professional Assistance?
You can attempt DIY adjustments to widen doorways, but you should prioritize safety considerations. Make sure to measure carefully, understand structural elements, and use proper tools. If you’re unsure about the load-bearing walls or plumbing, it’s best to consult a professional. Safety is key, so don’t rush the project. When in doubt, hiring a professional ensures the work complies with building codes and keeps your home safe.
What Permits Are Required for Widening Hallways?
Did you know that over 60% of home renovations require permits? When widening hallways, you’ll need to navigate the building codes and permit process in your area. Typically, you’ll submit plans for approval, guaranteeing safety and compliance. Check with your local building department for specific permit requirements, as they vary by location. Securing the necessary permits helps avoid fines and ensures your modifications are legally compliant.
Conclusion
As you step through your widened doorway, you notice how the sunlight spills freely into the hallway, highlighting the smooth, accessible path ahead. It’s no coincidence—these thoughtful modifications create a space where comfort and independence meet seamlessly. Every step you take feels lighter, almost as if the house itself is welcoming you home. Widening doorways and hallways isn’t just about accessibility; it’s about embracing a lifestyle where every moment feels effortlessly connected.









