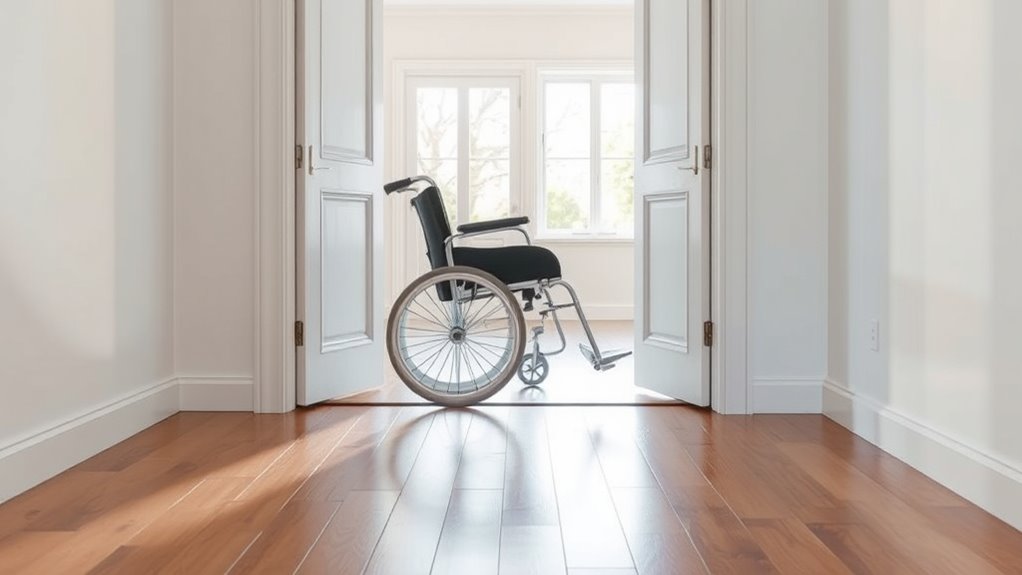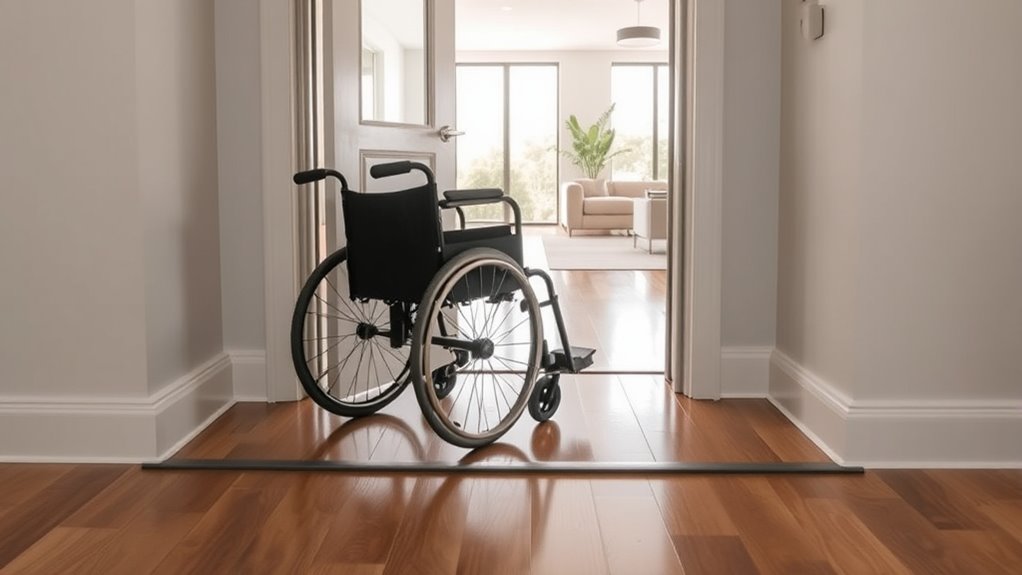Widening doorways enhances accessibility and safety for mobility equipment users, making your home easier to navigate and reducing fall risks. You should assess your current doorway sizes—aim for at least 32 inches wide—and consult a professional to handle structural changes safely. Consider installing lever handles, low thresholds, and automatic door openers for added convenience. If you want to discover all the essential steps and best practices, keep exploring how to make your space more inclusive and secure.
Key Takeaways
- Ensure doorway width is at least 32 inches to accommodate most mobility devices.
- Consult with a professional contractor to assess structural implications and plan safe modifications.
- Use lever handles and install automatic or push-button openers for easier door operation.
- Incorporate low-threshold or zero-threshold designs to prevent tripping hazards.
- Comply with local building codes and accessibility standards to ensure safe, long-lasting upgrades.

Widening doorways is a practical solution for improving accessibility for mobility equipment users. If you’re considering a home renovation to better accommodate wheelchairs, walkers, or scooters, expanding your doorways can make a significant difference. It guarantees easier navigation through your home, reduces the risk of accidents, and promotes independence. When planning this upgrade, safety considerations should be at the forefront of your decision-making process. You want to create a space that’s not only accessible but also secure and comfortable for everyone.
During your home renovation, you’ll need to assess the existing doorway dimensions and determine how much widening is necessary. Typically, doorways should be at least 32 inches wide to comfortably fit most mobility devices, but some prefer even wider openings for added ease. Before proceeding, consult with a professional contractor experienced in accessibility modifications. They can advise on structural implications, such as wall removal or reinforcement, ensuring the new doorway maintains the home’s integrity. Safety considerations include avoiding electrical wiring, plumbing, or load-bearing walls that could complicate the renovation.
Assess existing doorways and consult professionals to ensure safe, structural accessibility modifications.
You should also think about the door hardware and hardware placement during this process. Opt for lever handles instead of knobs, as they’re easier to operate for individuals with limited grip strength. Automatic or push-button door openers can further enhance safety and convenience. Additionally, consider the threshold height; a low or zero-threshold design helps prevent tripping hazards and eases passage for wheelchairs. These details are vital for creating an accessible environment that prioritizes safety and ease of use.
Incorporating proper lighting and ensuring clear, unobstructed pathways around widened doorways are also safety considerations worth noting. Well-lit entrances reduce the risk of trips and falls, especially in homes with low lighting or shadows. During your home renovation, keep in mind that structural modifications should comply with local building codes and accessibility standards. This not only guarantees safety but also ensures your modifications are legally sound and long-lasting.
Furthermore, understanding doorway width standards can help you plan effectively and ensure your modifications meet recommended guidelines. Finally, remember that widening doorways is more than just a structural change—it’s about creating a welcoming, safe home environment. Proper planning, professional guidance, and attention to safety considerations will help you achieve a renovation that enhances both accessibility and peace of mind. When done correctly, this upgrade can transform your living space into a more inclusive and secure place for you and your loved ones.
Frequently Asked Questions
What Is the Standard Doorway Width for Wheelchair Accessibility?
The standard doorway width for wheelchair accessibility is at least 32 inches of doorway clearance. This guarantees proper wheelchair access, allowing you to move comfortably through doorways without difficulty. When planning for accessibility, make sure the doorway width accommodates your wheelchair’s size and provides enough clearance for easy navigation. Adequate doorway clearance is essential for safe and convenient mobility, making your space more inclusive and accessible.
Can Doorframe Modifications Be Done Without Professional Assistance?
Yes, you can do DIY modifications, but it’s important to take into account your skill level and safety. Widening doorframes requires tools and some carpentry knowledge. While DIY projects can save money, keep in mind the cost considerations of purchasing or renting equipment and materials. If you’re unsure, consulting a professional ensures the work meets safety standards and avoids costly mistakes. Properly modified doorframes improve accessibility and independence.
How Long Does It Take to Widen a Doorway?
Did you know that most doorway expansion projects take between 1 to 3 days? Typically, the construction timeline for widening a doorway depends on factors like existing structure and materials used. You can expect this process to be completed quickly if you work with experienced professionals. On average, it takes about 1 to 2 days, but more complex renovations might extend to 3 days or more.
Are There Any Building Codes Regulating Doorway Widening?
Yes, building codes regulate doorway widening, but there are exceptions for historical buildings and specific situations. You should check local codes, which often follow ADA guidelines, requiring a minimum width for accessibility. Building code exceptions may allow modifications without full compliance, but you need approval from local authorities. Always consult your local building department to ensure your project meets current regulations and respects any historical building regulations that might apply.
What Materials Are Best for Durable Doorway Modifications?
They say, “Choose your materials wisely,” and for durable doorway modifications, you should prioritize steel, aluminum, or solid wood. These materials excel in durability considerations, resisting wear and tear over time. Steel and aluminum are especially strong and low-maintenance, making them ideal for structural integrity. Solid hardwood offers longevity and aesthetic appeal. Carefully selecting these materials guarantees your widened doorway remains sturdy and functional for years to come.
Conclusion
Widening doorways transforms your home into a smoother path, much like opening a wide gate that welcomes everyone in. Imagine Sarah, who struggled to get her wheelchair through narrow doors, now easily maneuvering her home after renovations. Small changes like these make a huge difference—it’s like giving your space a gentle hug that embraces all your needs. When you widen your doorways, you’re creating a more inclusive, accessible haven where everyone can move freely and comfortably.









