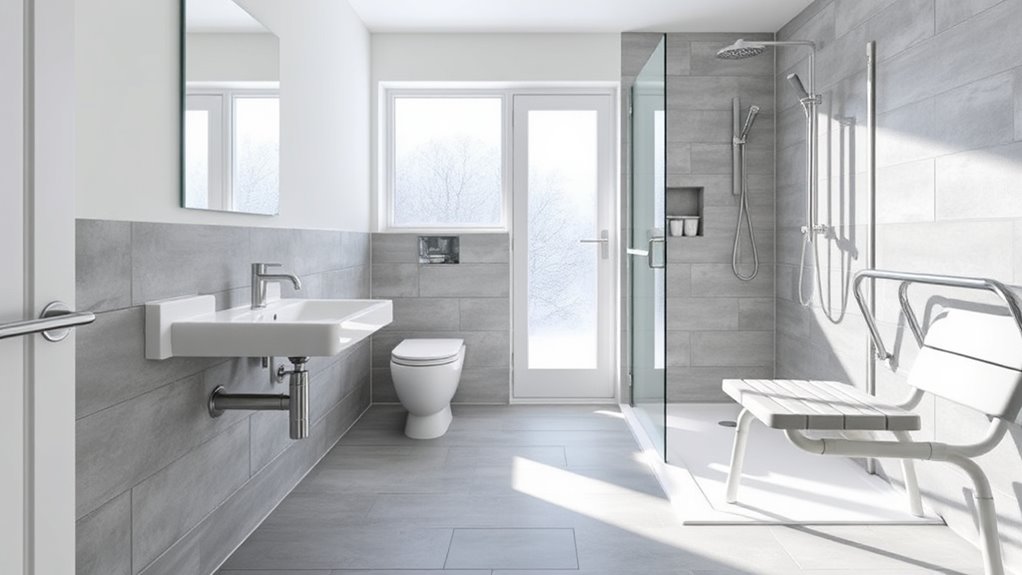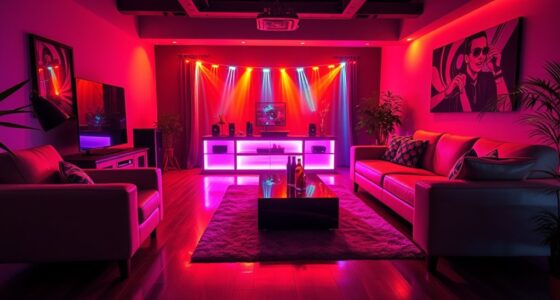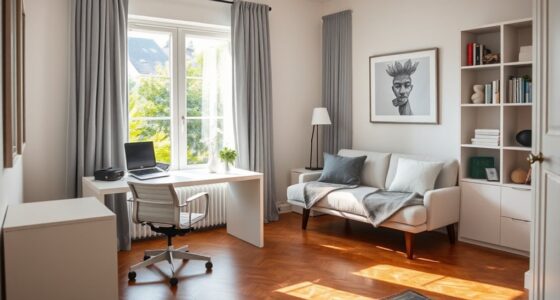To create an accessible bathroom, you should install sturdy grab bars near the toilet and shower, ensuring they’re securely anchored. Use slip-resistant flooring to prevent falls, and design the space with wider door openings and walk-in showers for easy access. Incorporate good lighting, lowered fixtures, and proper ventilation to boost safety and comfort. Building around these essentials creates a safer, more functional space—stay with us to explore more ways to optimize your bathroom.
Key Takeaways
- Install grab bars near toilets and showers for stability and support.
- Use slip-resistant flooring materials like textured tiles or rubber to prevent falls.
- Design spacious layouts with wider doorways and walk-in showers for easy maneuvering.
- Incorporate lowered fixtures and controls for accessible, independent use.
- Ensure proper lighting and ventilation to enhance visibility and reduce slip hazards.

Creating an accessible bathroom guarantees everyone can use the space safely and comfortably. Whether you’re designing for an elderly family member, someone with mobility challenges, or aiming to future-proof your home, paying attention to key features makes all the difference. One of the most essential elements is the installation of grab bars. These sturdy bars provide critical support, helping users maintain balance when entering, exiting, or moving within the shower or around the toilet. Proper placement is crucial—install grab bars near the toilet, inside the shower, and along any area where stability is needed. They should be securely anchored into wall studs or appropriate anchors to bear weight confidently. Choosing the right type of grab bars, with textured surfaces for better grip, ensures safety and reduces the risk of slips or falls.
Installing secure, textured grab bars near the toilet and shower enhances safety and stability.
Another fundamental aspect is slip resistant flooring. The bathroom floor is one of the most hazardous areas due to water spills, soap, and moisture. Installing slip resistant flooring considerably reduces the likelihood of accidents. Look for materials specifically designed for wet environments, such as textured tiles, vinyl, or rubber flooring, which provide traction even when wet. Seamless, non-porous surfaces are best because they prevent water from seeping into gaps or cracks, further reducing slip hazards. Regular maintenance, like cleaning away soap scum and water buildup, keeps the surface safe and effective over time. When selecting flooring, also consider ease of cleaning and durability, so it remains safe and functional for years. Incorporating accessible design principles into your bathroom layout ensures the space is both functional and welcoming for all users.
Designing with accessibility in mind goes beyond just grabbing bars and slip-resistant flooring. You should also aim for a spacious layout that allows for easy maneuvering, especially if wheelchair use is anticipated. A wider door opening, a walk-in shower with no threshold, and lowered fixtures make the space more user-friendly. Ensuring good lighting, perhaps with motion sensors, helps users see clearly and avoid accidents. Controlling humidity levels with ventilation reduces mold and mildew, which can make surfaces slippery and unsanitary. Every detail counts in creating a bathroom that’s both safe and welcoming for all users.
Ultimately, accessible bathroom design involves thoughtful choices that prioritize safety without sacrificing style. Incorporate grab bars and slip resistant flooring as foundational features, and build around them with accessible fixtures and spacious layouts. These efforts not only protect your loved ones but also make the bathroom a more comfortable, functional space for everyone. By paying attention to these essentials, you create an environment that promotes independence and confidence, regardless of mobility levels.
Frequently Asked Questions
What Are the Legal Requirements for Accessible Bathrooms?
You need to guarantee your bathroom meets legal compliance by adhering to ADA standards. This includes providing enough space for wheelchair access, installing grab bars, and ensuring sinks and toilets are accessible. Check local regulations, as they may have additional requirements. By following ADA standards, you make your bathroom safe and usable for everyone, avoiding legal issues and promoting inclusivity. Regularly review and update your design to stay compliant with evolving laws.
How Do I Budget for Accessible Bathroom Renovations?
To budget for accessible bathroom renovations, start with a detailed cost estimation that includes fixtures, materials, and labor. Research funding sources like grants, government programs, or insurance reimbursements to help cover costs. You should also set aside a contingency fund for unexpected expenses. Planning ahead guarantees you allocate enough resources, making the renovation process smoother and more affordable while guaranteeing your bathroom meets accessibility standards.
What Are the Best Materials for Slip-Resistant Flooring?
You should choose materials that prioritize slip resistance and enhance flooring safety, like textured vinyl, rubber, or cork. These options provide excellent slip resistance, even when wet, reducing fall risks. Some people worry about durability, but modern slip-resistant flooring is tough and easy to maintain. Opt for coatings or treatments that boost slip resistance further. Prioritizing these materials guarantees your bathroom remains safe and accessible for everyone.
How Can I Incorporate Aesthetics Into Accessible Bathroom Design?
You can incorporate aesthetics into accessible bathroom design by choosing decorative fixtures that add style without sacrificing function. Opt for a cohesive color scheme that enhances visual appeal and creates a welcoming atmosphere. Combine these elements with thoughtful lighting and elegant accessories to make the space both practical and attractive. This approach guarantees your bathroom is accessible, safe, and visually pleasing, reflecting your personal taste while prioritizing usability.
Are There Affordable Options for Retrofitting Existing Bathrooms?
Looking to make your bathroom more accessible without breaking the bank? Are you aware that cost-effective solutions and DIY retrofitting can transform your space? You can install grab bars, widen doorways, or add non-slip mats yourself, saving money while improving safety. Many affordable options exist, and with a bit of effort, you can create an accessible bathroom tailored to your needs without expensive renovations. Why not start today?
Conclusion
Think of your bathroom as a welcoming bridge, symbolizing independence and safety. When you design it with accessibility in mind, you create a space where everyone feels empowered, like a sturdy lighthouse guiding ships safely home. With thoughtful features, you’re not just building a bathroom—you’re crafting a sanctuary of comfort and dignity. Embrace these essentials, and let your design be a beacon that lights the way for all who enter.









